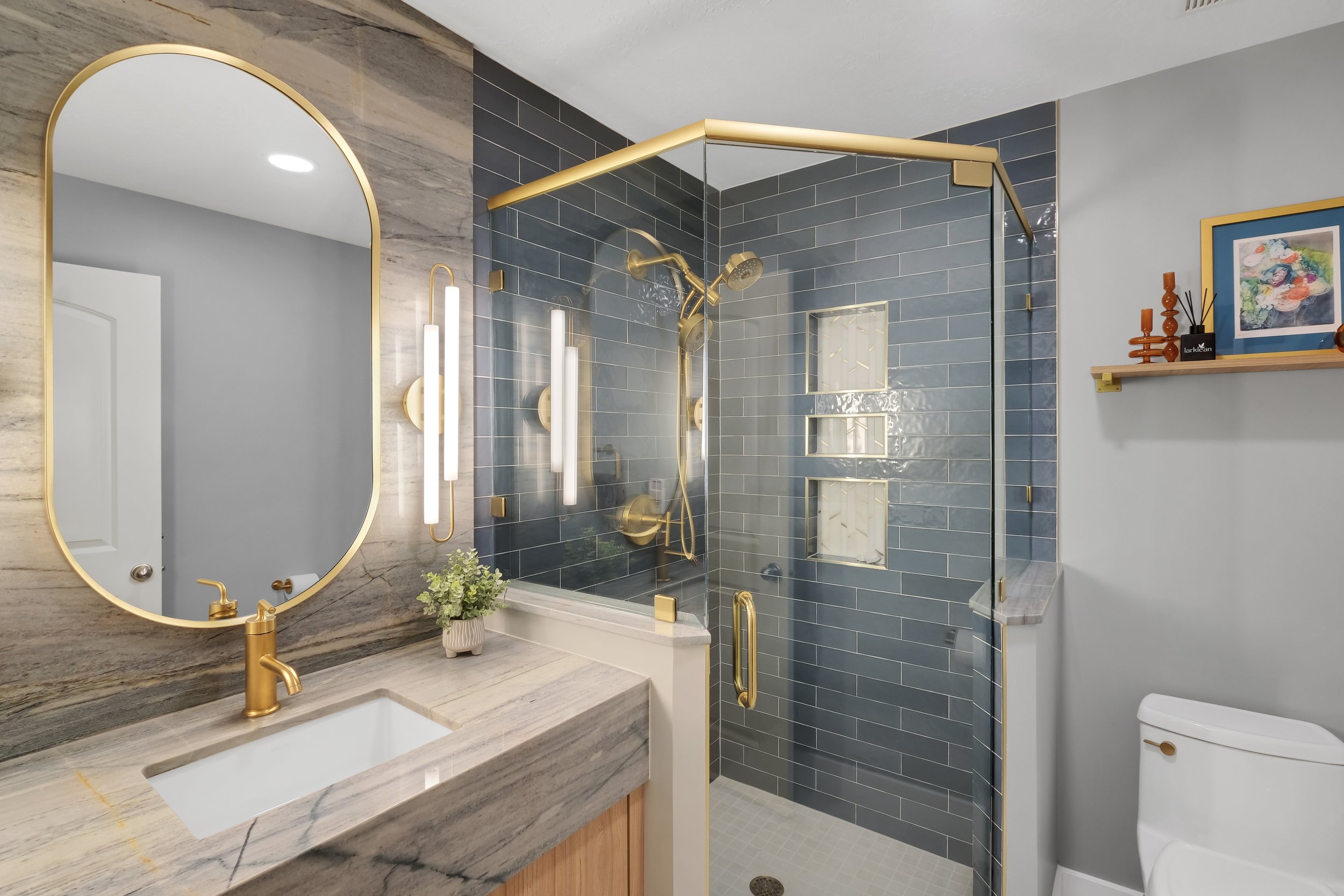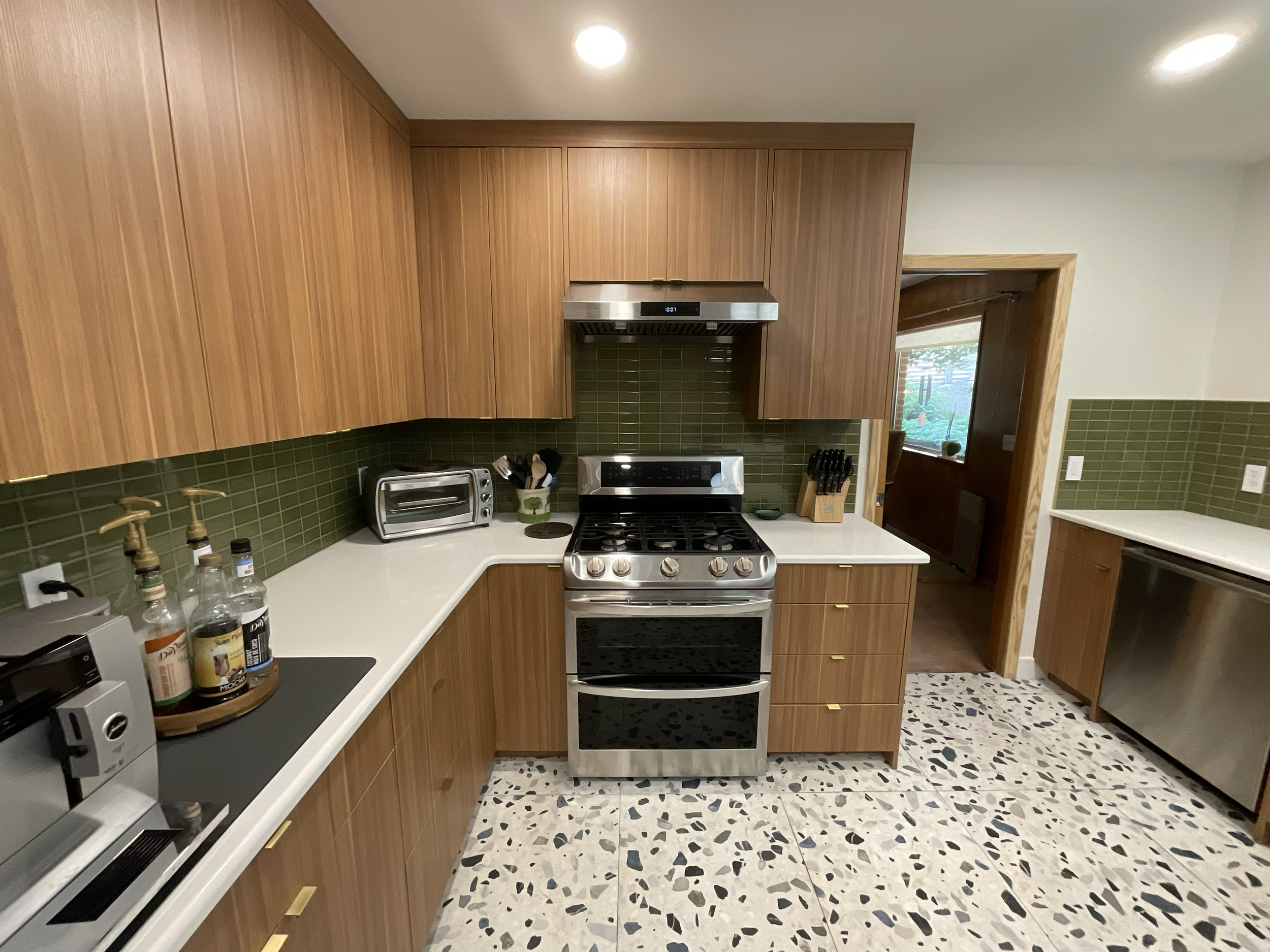
BARRIER-FREE DESIGNS
Beautiful, Accessible Living for Everyone
At Laurelwood Interiors, we create beautiful, barrier-free spaces that offer both comfort and accessibility. Whether aging in place or adapting for mobility challenges, our designs empower independent living without sacrificing style.
What Is Barrier-Free Design?
Barrier-Free Design focuses on removing physical barriers in the home, making spaces accessible to individuals with disabilities, the elderly, or anyone with temporary injuries. Our designs are intentional, ensuring that your home is not only functional but also aesthetically pleasing—so you can enjoy a space that feels welcoming without the limitations often associated with traditional accessibility modifications.
Key features of Barrier-Free Design include:
Wider doorways and hallways for wheelchair access
Roll-in showers with grab bars for safety and ease of use
Adjustable-height countertops to accommodate different mobility needs
Zero-step entrances for effortless entry
Lever handles on doors and cabinets, replacing traditional knobs for ease of operation
Our goal is to blend these accessible features seamlessly into the design of your home, ensuring that they enhance your everyday life without compromising the beauty of your space.
What Is Universal Design?
While Barrier-Free Design addresses specific mobility needs, Universal Design takes it a step further by creating spaces that are accessible to everyone, regardless of age or ability, without the need for adaptation. Universal Design incorporates features that make life easier for all residents, such as:
Lever handles instead of traditional doorknobs
Open floor plans to improve mobility and flow throughout the home
Adjustable-height features, such as countertops and shelving
Touchless lighting and faucets for ease of use
Universal Design ensures that your home functions well for all family members and visitors, from young children to older adults. These thoughtful touches make your home more flexible and enjoyable for everyone, now and in the future.
What Is ADA-Accessible Design?
The Americans with Disabilities Act (ADA) sets standards for accessibility in public spaces, ensuring that people with disabilities can access buildings and facilities without difficulty. While these standards primarily apply to public and commercial spaces, the principles of ADA-accessible design can be adapted for residential homes to create spaces that are functional for individuals with physical disabilities.
ADA-accessible features for residential homes include:
Ramps and zero-step entries
Appropriately positioned light switches and outlets
Bathroom layouts designed for ease of access
Wider doorways to accommodate mobility devices
Grab bars and railings for safety
At Laurelwood Interiors, we can incorporate these ADA standards into your home’s design, making it a space where everyone feels comfortable and included.
How We Implement Barrier-Free & Universal Design
Our design process at Laurelwood Interiors is highly collaborative. We start by understanding your specific accessibility needs and then create a design plan that is both functional and aesthetically appealing. Our aim is to deliver a home that feels open, inviting, and beautiful—while ensuring that all spaces are easy to navigate and safe for everyone.
Whether you're looking to remodel a bathroom, update your kitchen, or make your entire home more accessible, we integrate Barrier-Free and Universal Design principles seamlessly into every project. These features are never an afterthought—they are part of the overall design vision, ensuring that your home feels like home for years to come.
Accessible Features Include:
Wider doorways and hallways to allow easy wheelchair access
Roll-in showers with grab bars for ease of use and safety
Adjustable-height countertops to suit everyone in the home
Zero-step entrances for smooth and easy transitions in and out of the house
Lever handles on doors and cabinets for easier operation without the need for fine motor skills
Let’s Make Your Home as Inclusive as It Is Beautiful
At Laurelwood Interiors, we are dedicated to designing homes that empower every individual. Our Barrier-Free Design services provide the perfect balance of style and functionality, so your home is both accessible and beautiful.
Ready to Create a Home That Works for Everyone?
We’re here to help you design a space that fits your life today and in the future. Let’s work together to bring your vision of an inclusive, accessible home to life.







